A welcoming, luxurious showstopper
Pleasantly accessible
Located in the beautiful surrounds of Mount Pleasant, our client’s new build home was designed to be a sleek and modern, yet family-friendly piece of art. To complement their vision of an accessible showstopping residence, they came to West Coast Elevators to find the perfect home addition to add longevity and value: a luxurious Sovereign Residential Lift.
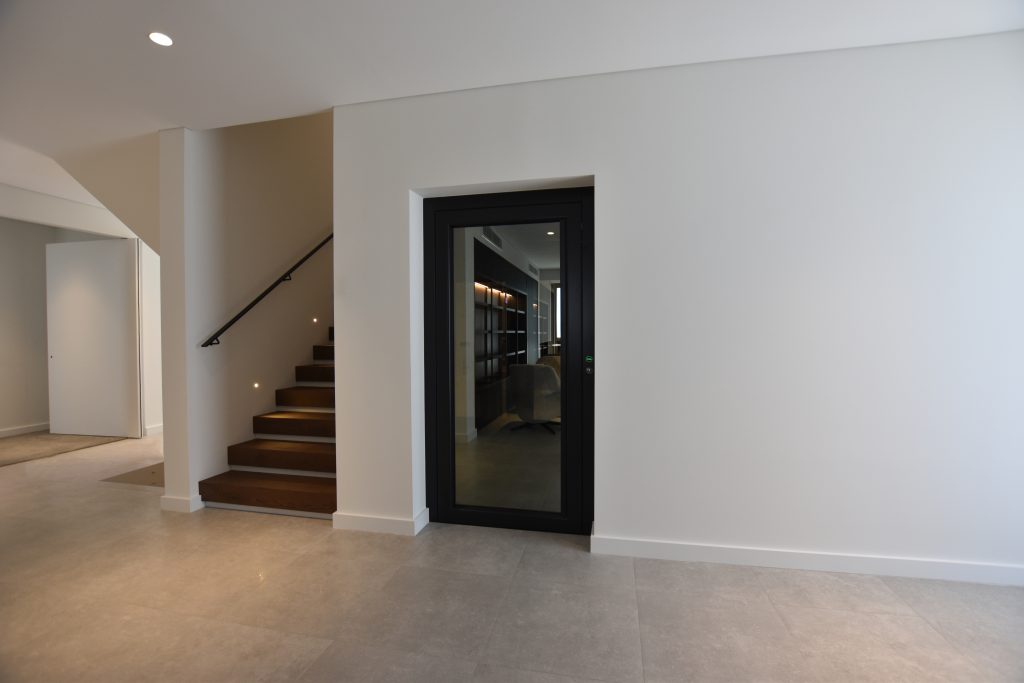
Location
Bateman Street, Mt Pleasant.
Installation
New build
Share
Client
Residential Client
Elevator design
Sovereign Residential Lift
Download case study
Download PDFWhat do you look for when building your forever family home? When you’re a young couple with children the first thing that comes to mind is a place that’s easy to live in. Accessibility is a number one priority when you’re regularly moving between floors with little ones. But just because you want something accessible doesn’t mean you have to skip out on a modern, showstopping design.
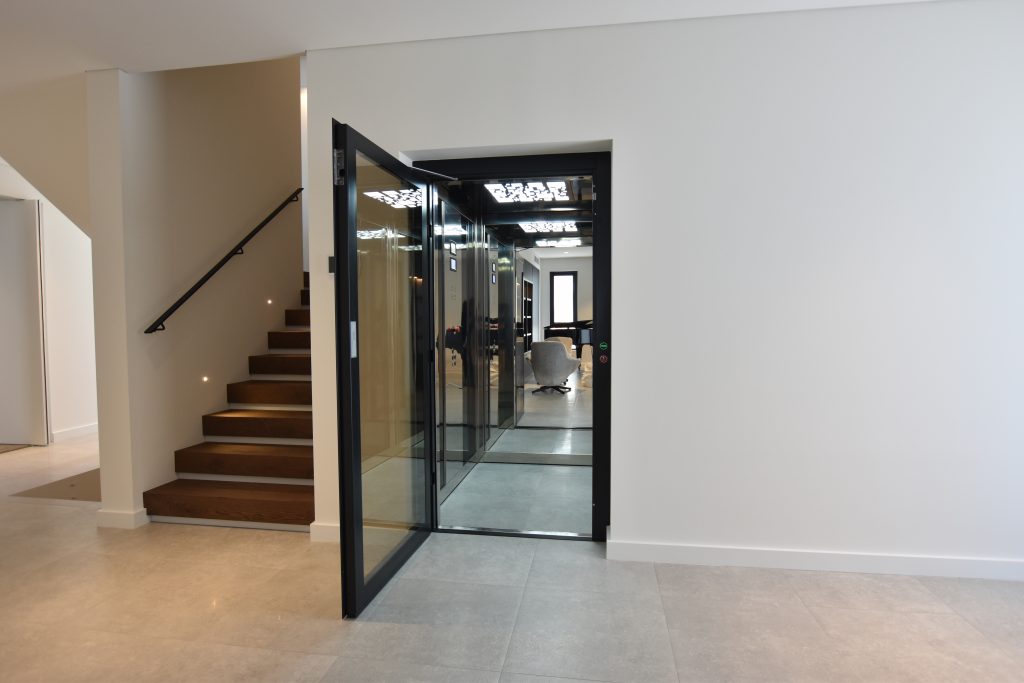
Our clients had a vision for their new Mount Pleasant home that brought together their design dreams with features that encouraged easy living. This included an elevator that would provide family-friendly access right throughout the home. But this would be no everyday elevator, our clients were looking for a showstopping piece that would add a touch of sophistication to the home of their dreams.
A visual treat
We built the elevator shaft towards the front of the house to make the most of how their Sovereign Residential Lift would be used. Utilising the space surrounding the staircase we created three entry points: the garage, the front door and the top floor. These three entry points were especially necessary for overall accessibility as the front door is elevated by a staircase. For anyone of limited mobility, the option to enter via the garage is a big value-add for this home.
On the top floor, the elevator opens directly into the open plan living and kitchen space providing easy grocery drop-offs directly from the garage. A visual treat also awaits those heading to the top floor with beautiful river and city views the first thing you see from the elevator doors.
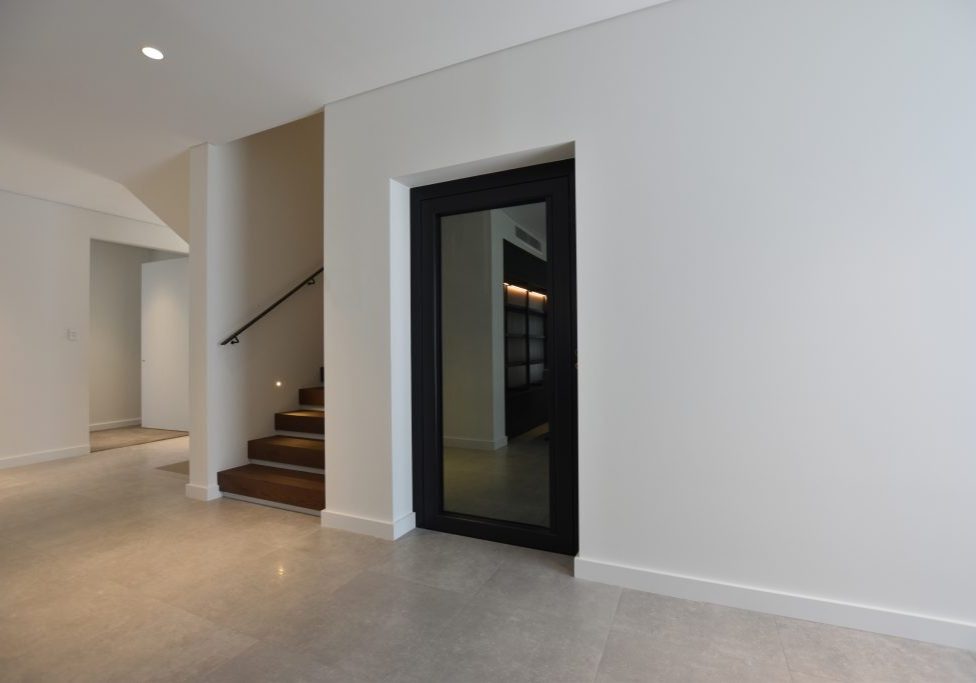
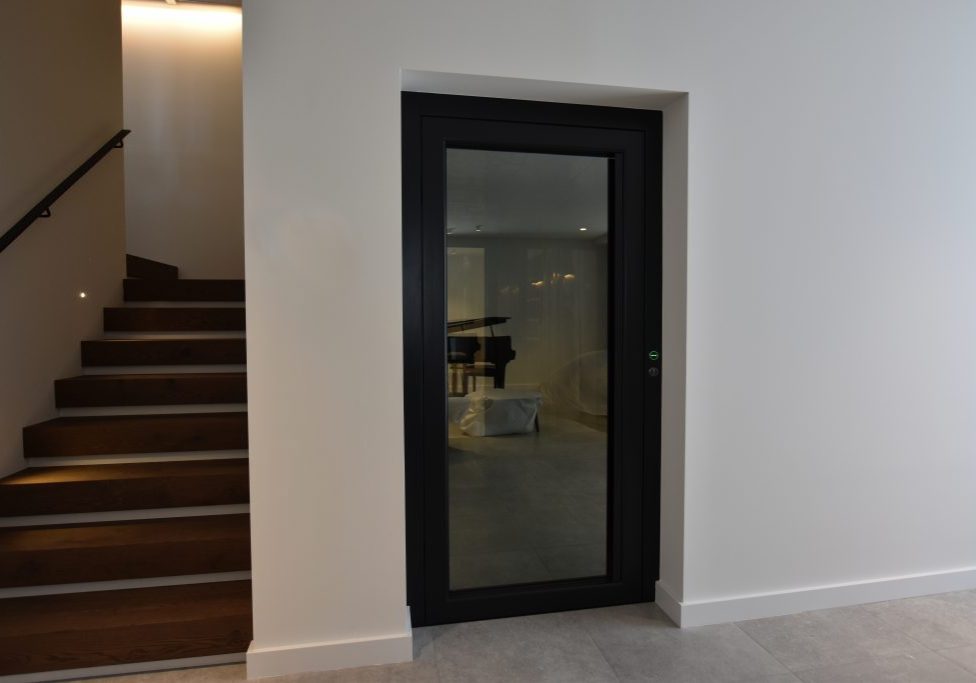
Perfectly matched elegance
Our clients were after modern urban design. Therefore every product used for their Sovereign Residential Lift was sleek and elegant. To fit seamlessly into their home design we accentuated the elevator with colours used throughout the home build. This is especially evident in the landing door frames where our Black Grey powder coating matched perfectly to their charcoal window frames. To achieve this precision we took a sample of the window frame so we could colour match it to a tee. With luxury being front of mind, we used a mirror tinted glass on the landing doors and a Clear Cabin Mirror on the rear cabin door to reflect the home interior, whatever level it was on.
A little trick of the trade we enthusiastically incorporated into this build was the painted black shaft interior. Because our clients chose a mirror tinted glass on their elevator doors, the black interior acts as a solid background that accentuates their mirrored doors when the elevator is parked on a different floor.
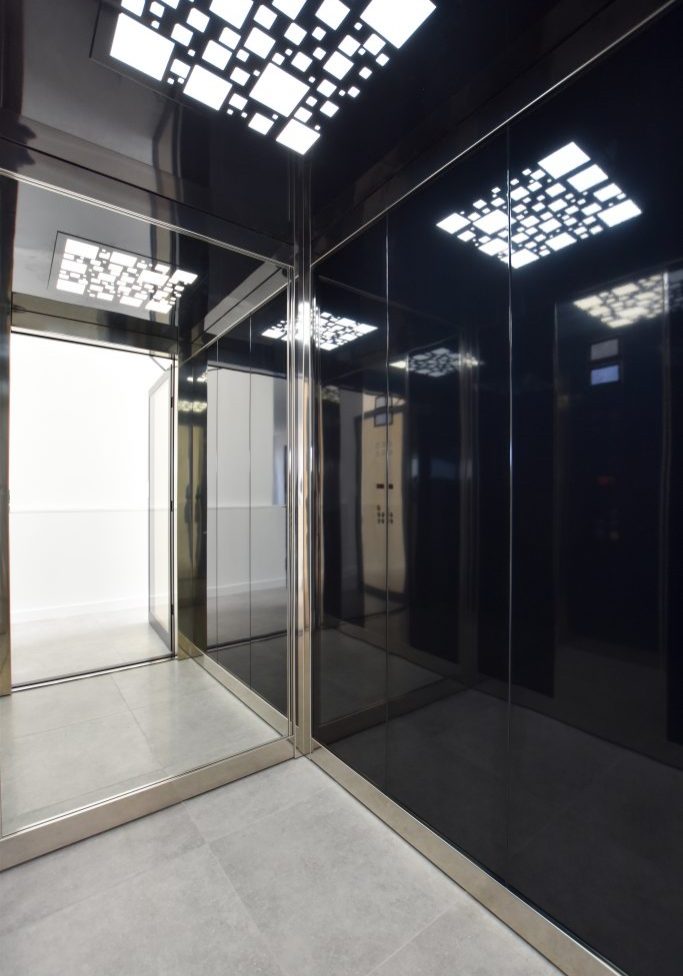
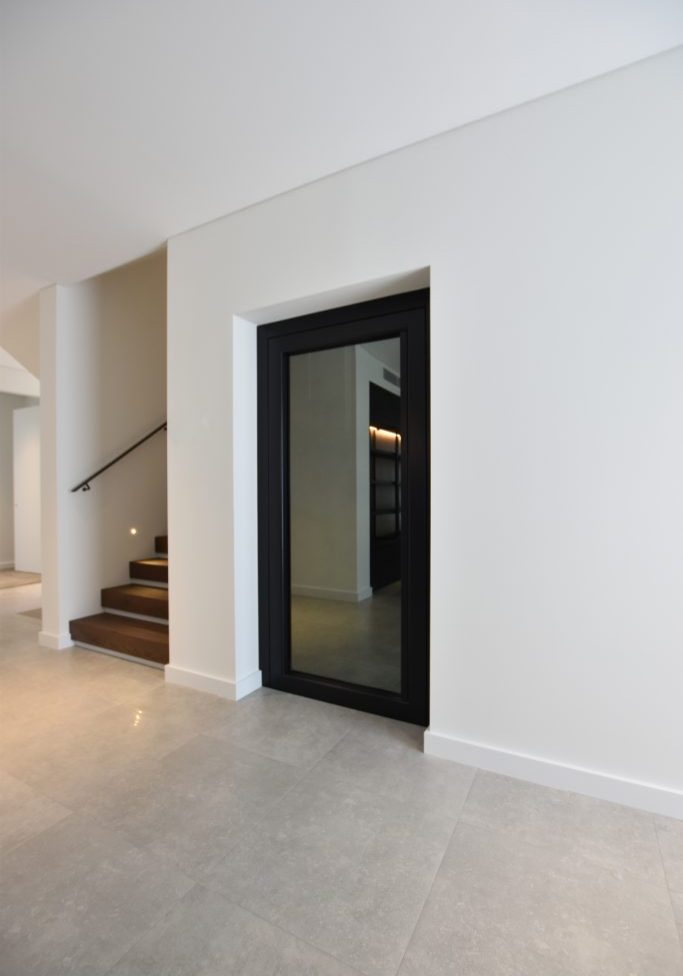
A flexible efficiency
Our biggest challenge of this project was fitting in with our client’s timeline. The client was residing down south during the build and would come back on the weekend to attend to any building or design requirements. Our team was happy to work in with the client’s timeline to achieve a finished product they would be proud of and meet their move-in deadlines efficiently.
CABIN WALL
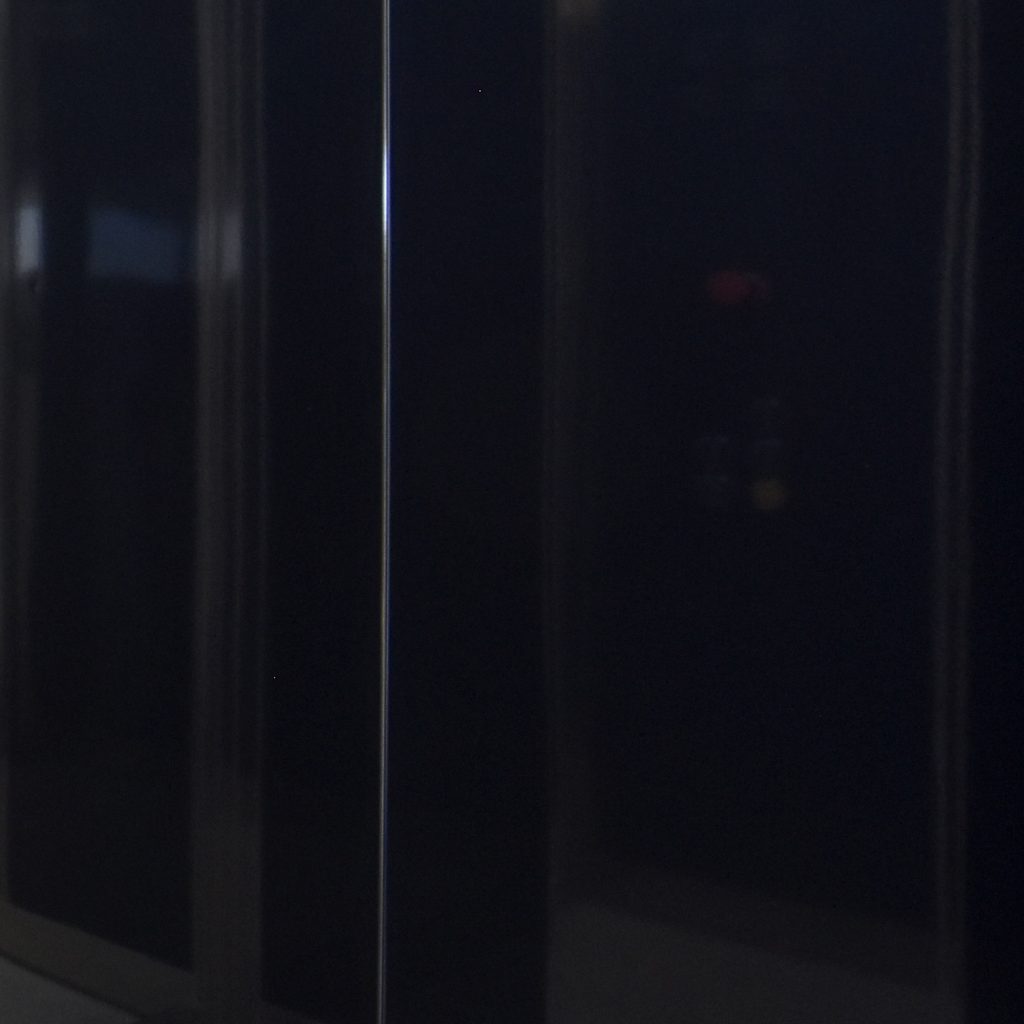
FLOOR
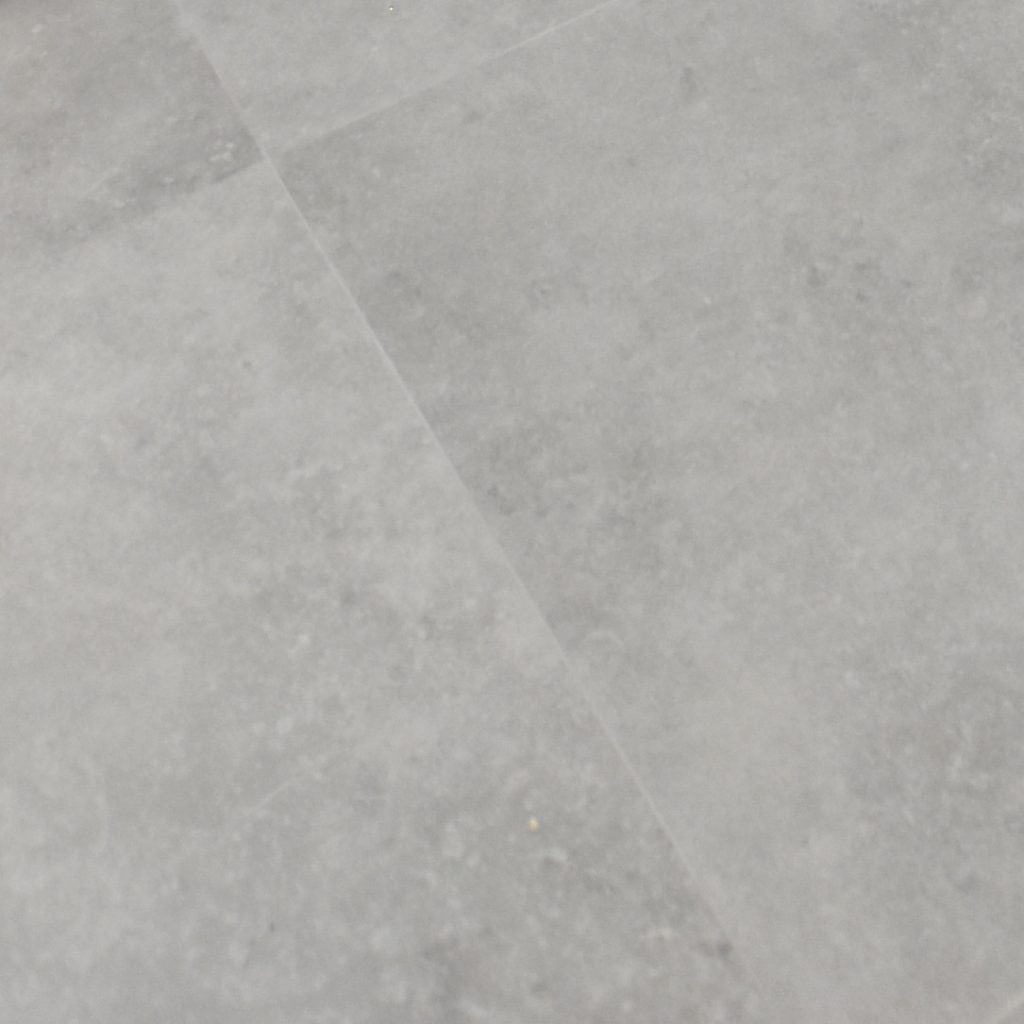
LIGHTING
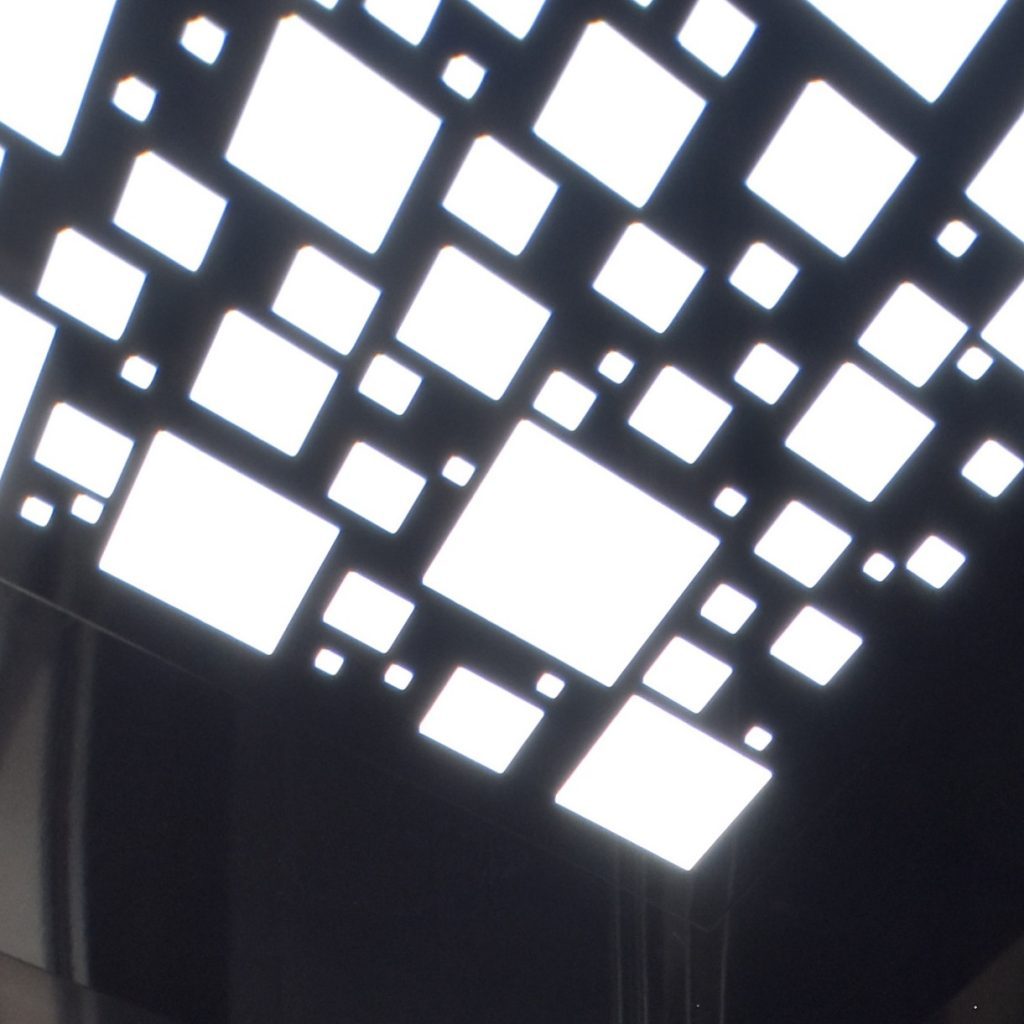
LANDING DOOR
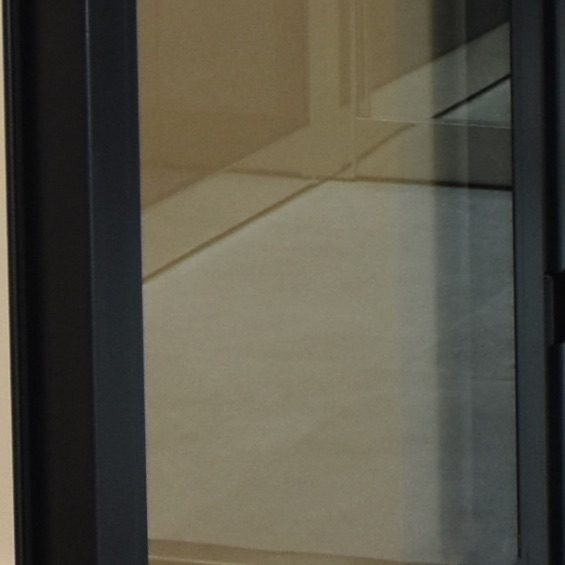
elevator features
It's the little things that count.

LANDING DOORS
RAL Powder Coated 7021 Black Grey. Stopsol (Grey) Mirror Tint Glass.

Cabin doors
N3PP Gloss Black Italian Luxury Skinplate. BA Polished Stainless Steel Accents.

Cabin walls
Full Height Clear Cabin Mirror.

CEILING
N3PP Gloss Black Italian Luxury Skinplate with LED Designer Lighting.

FLOOR
20mm Set Down to continue tiled flooring.

