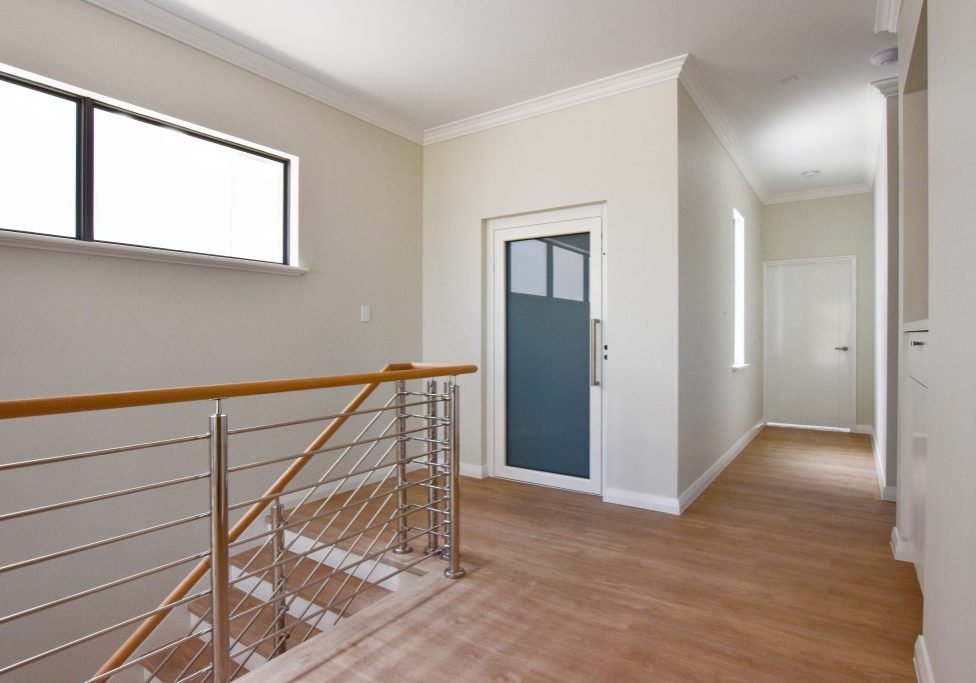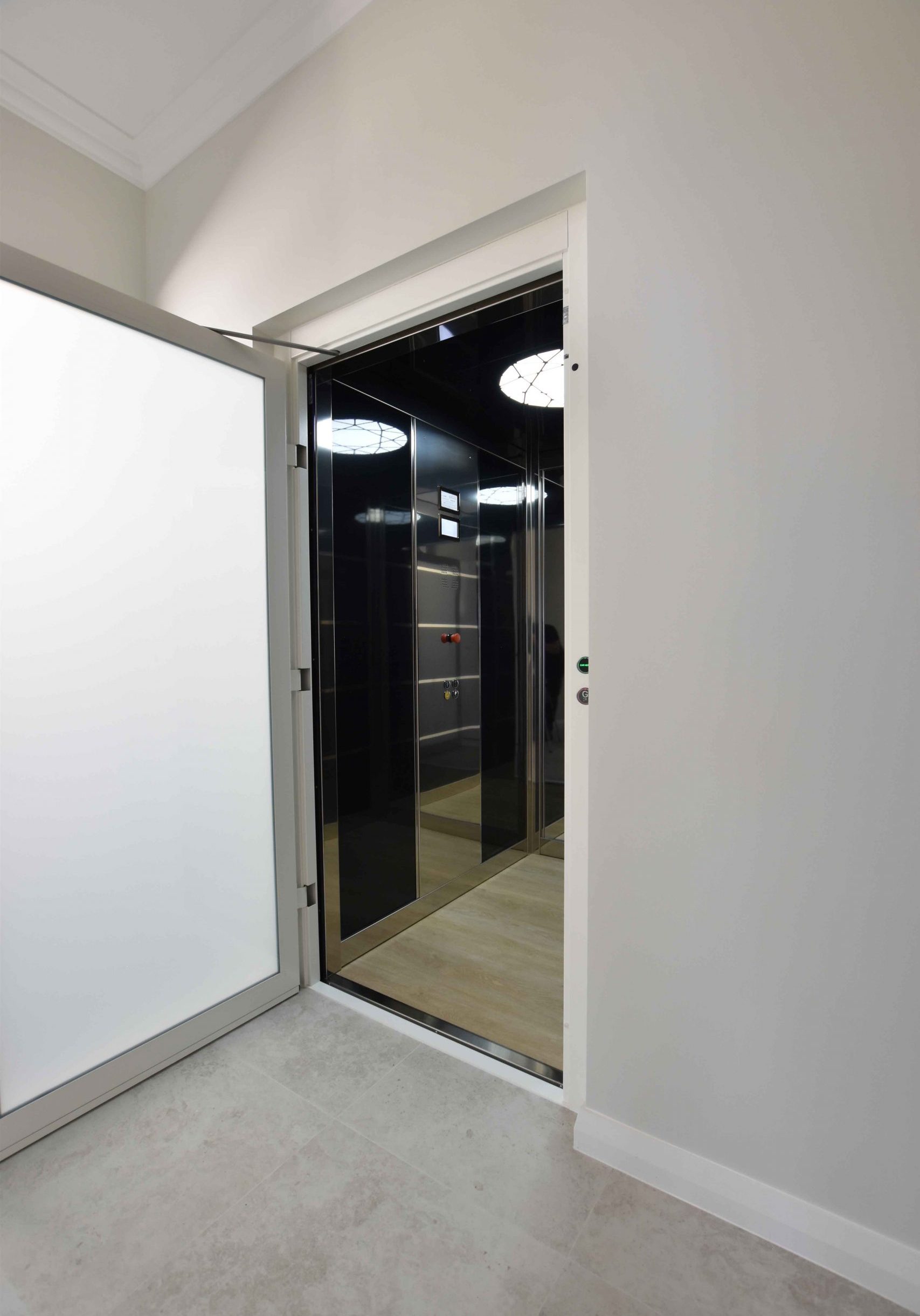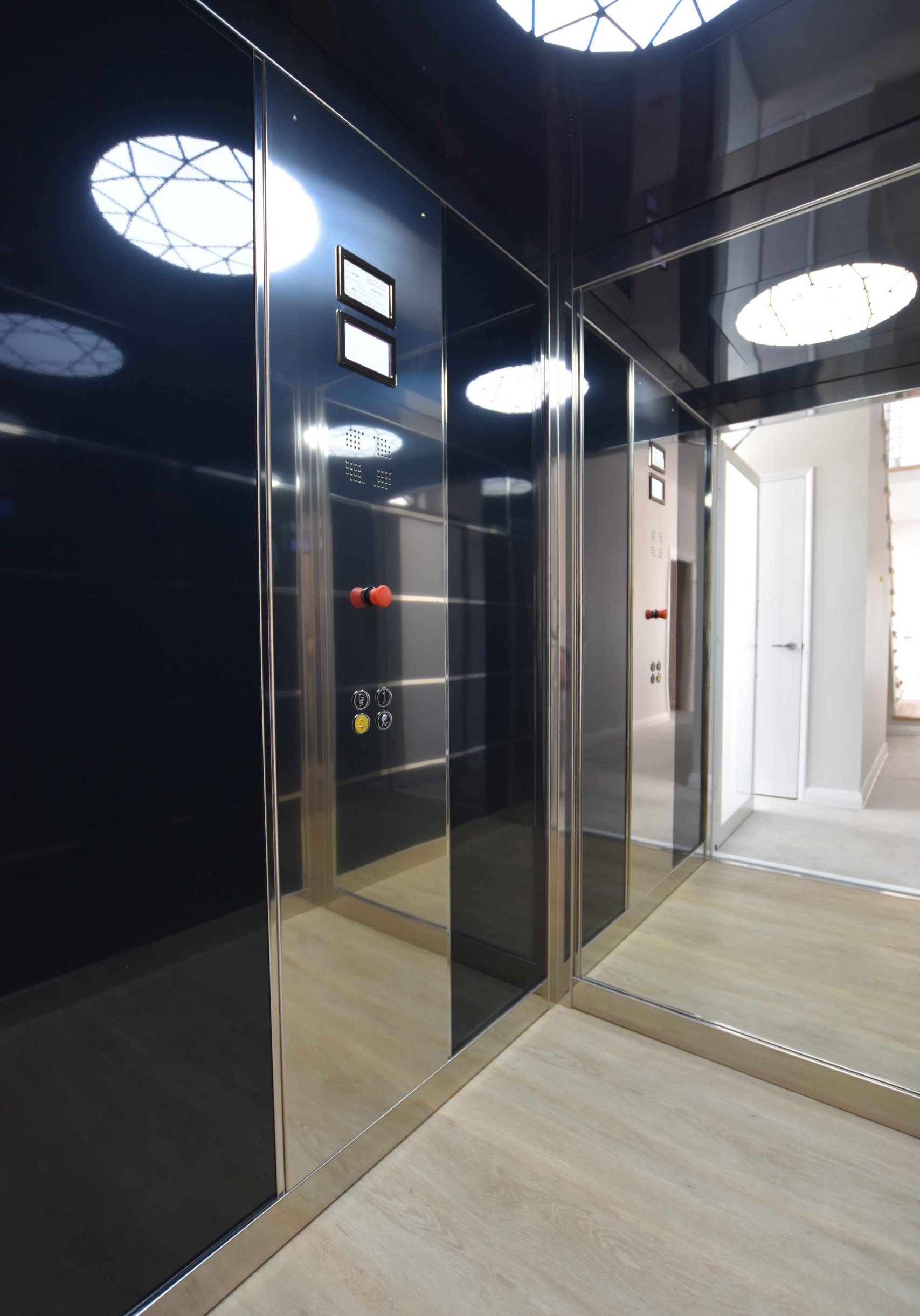⎯⎯⎯⎯ Applecross LIFT PROJECT
Location
Applecross
LIFT TYPE
New Build
Lift style
Sovereign Residential Lift
LIFT SPECIFICS
THE FINER DETAILS
Landing Doors
Panoramic milk-white glass doors in RAL 9003 signal white
Cabin Walls
Vertical and horizontal cabin walls in N3PP gloss black luxury Italian skin plate with full height clear mirror on the rear cabin wall.
Control Operating Panel, Cabin Corners & Profiles
BA polished stainless steel with Integrated Button Design & Digital Display.
Ceiling
N3PP gloss black luxury Italian skin plate and the designer diamond LED light
Floor
The 20mm set down client’s own floor was continued to the lift for integration.
Client name: Residential client
Beautiful Swan River views are the best feature of our client’s home. But due to the home’s reverse-living design, these picturesque views are only available from the second floor. That’s why the client had the foresight to understand a lift installation would enable increased accessibility to their home over time with the added benefit of instant convenience so they don’t have to carry heavy loads upstairs.
Inclusive of custom door handles and bespoke matched flooring meant an impeccable integration of the client’s existing home aesthetic into the design of their elevator.
Two challenges were overcome during this project including a) the client was overseas at the time and b) construction took place in the midst of the COVID-19 pandemic. Effective communication was critical to navigate these challenges and enabled an on time and on spec project delivery.




