An Averna Homes partnership
A sight to behold
The synergy between Averna Homes and West Coast Elevators is the epitome of design. See how their combined vision of luxury and functionality came to life within the walls of Villa Mia, an award-winning South Perth show home.
Location
South Perth
Installation
New Build
Share
Client
Averna Homes
Elevator design
Sovereign Residential Lift
Download Case Study
A forever home has the potential to be something spectacular when you combine luxury with accessibility. Find out how the priority placement of our Sovereign lift in this opulent South Perth showhome delivered nothing short of show-stopping results with our West Coast Elevators - Averna Homes collaboration.
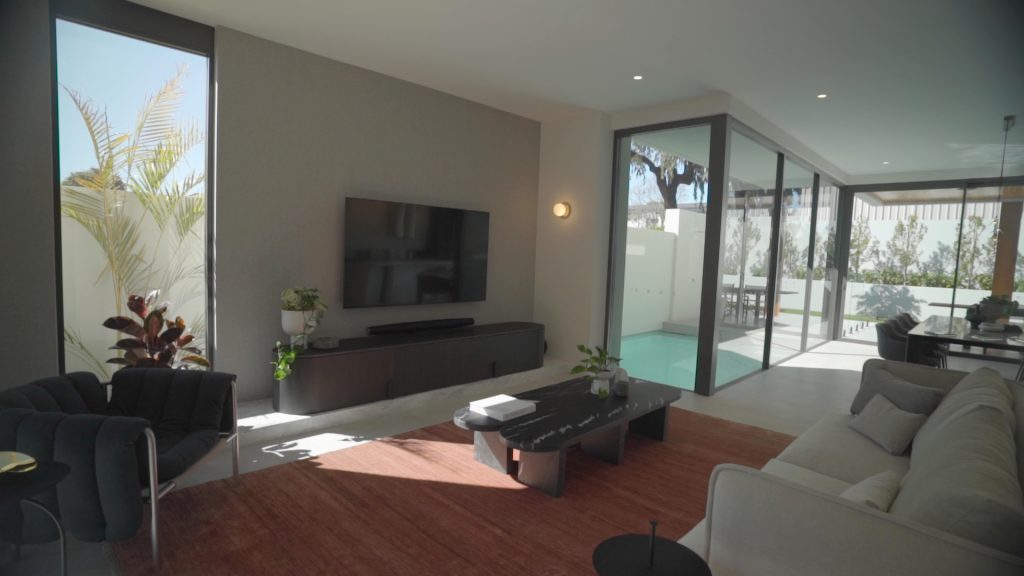
HIA award-winning Villa Mia by Averna Homes is a sight to behold. As a showhome for Averna Homes, Villa Mia has been designed to be the epitome of luxury. Every element is carefully crafted to fit the vision of Paul Spatara, Averna Designer and General Manager as he visualised how his own young family would want to use the space.
Accessibility and practicality were important factors in Villa Mia’s creation. An elevator stretching across three levels would provide a sense of ease and usability for the owners. After all, luxury shouldn’t just look good, it should be easy to use and effortless in application. So a collaboration with West Coast Elevators seemed like the perfect fit for this stunning $2- 3 million dollar build. Together we created an innovative home where residents would not only enjoy the lifestyle but also the journey between floors.
Considered from the outset
When crafting a luxury home, there’s so much more to consider than visual beauty. How a home flows from room to room and the ease of accessibility between floors is key to adding a touch of opulence to how someone lives. What brings effortlessness and connectivity to an average day? Whether bringing groceries from the basement to the kitchen or moving from the living space to the bedrooms, it’s all wrapped up in the detail of the design. And an important element of this is the precise positioning of the elevator.
To complement the design, the elevator was placed in the centre of the home. Being a core feature it acts as an access centrepiece, allowing speedy movement between the three storeys. No matter what floor you’re on, getting around feels easy and hassle-free.
This starts at the basement where the elevator is situated in the underground car park. Travelling up to the ground floor exits you to beautiful street views peeking through the floating staircase. This is the centre of the action, with the kitchen, cinema room, living space and pool all accessible at the turn of a corner. The top-level elevator access is just as strikingly placed, opening up at the top of the staircase revealing the full beauty of the ceiling-high windows and providing central access to the top floor bedrooms, so every family member is only a step away from a good night’s sleep.
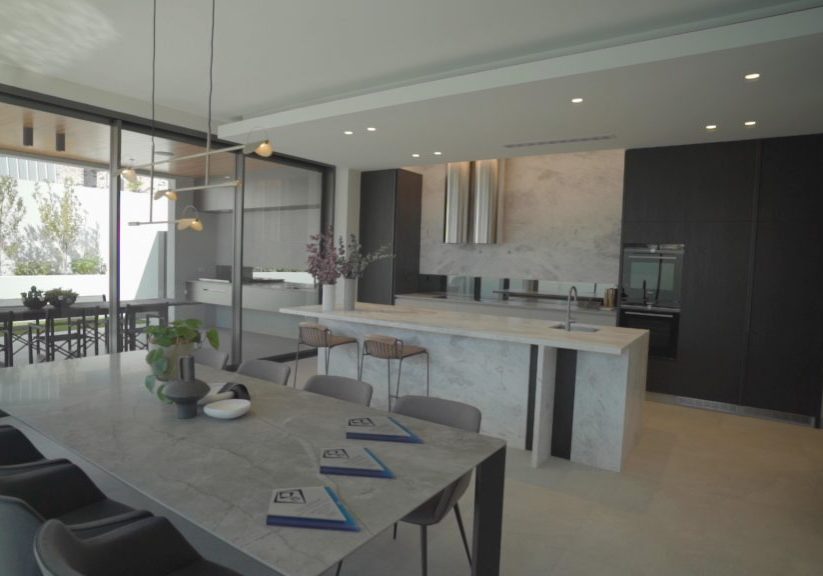
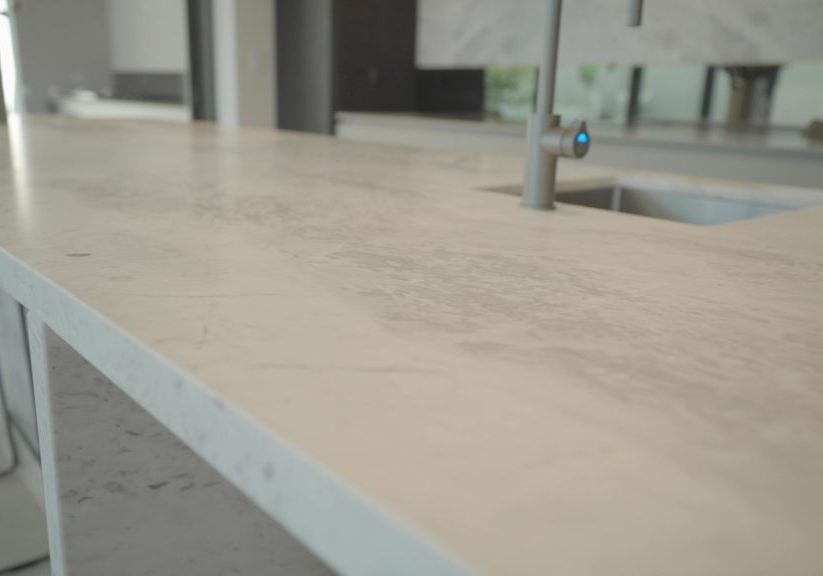
Stunning confident cohesion
The design elements and features used to bring this luxe home to life were also highly considered in the integration of our West Coast elevator. The designer wanted a modern expensive feel running throughout the home. To elevate this vision, an innovative palette of natural materials and soft tones were utilised, complemented by the natural materials and forward-thinking design elements from Japan and custom made products like the sleek, advanced range hood.
Our elevator design nods to these beautiful elements throughout the home. The smoked mirror tint on our Sovereign elevator doors and full height smoked mirror in the lift cabin match the smoked mirrors and splashbacks throughout the house. Intelligently, the tile throughout the home was integrated into the lift’s floor - a feature that maintains the feeling of luxury as passengers transition from living to travelling between floors. Not only this, each tile perfectly lined up with the elevator and each floor entrance to create a stunningly confident cohesion.
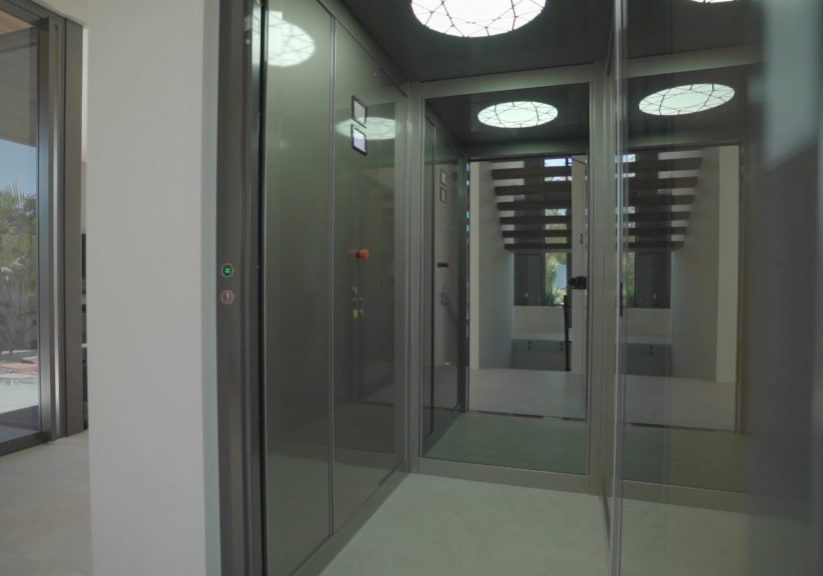
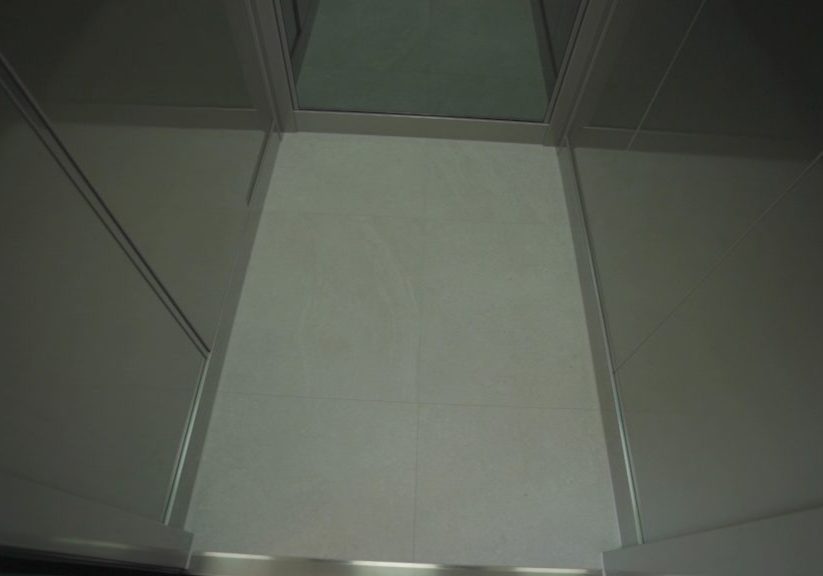
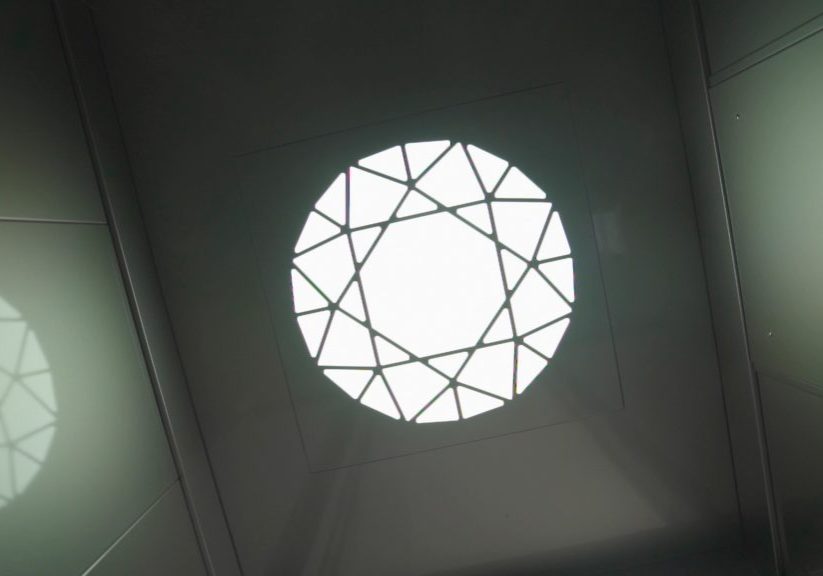
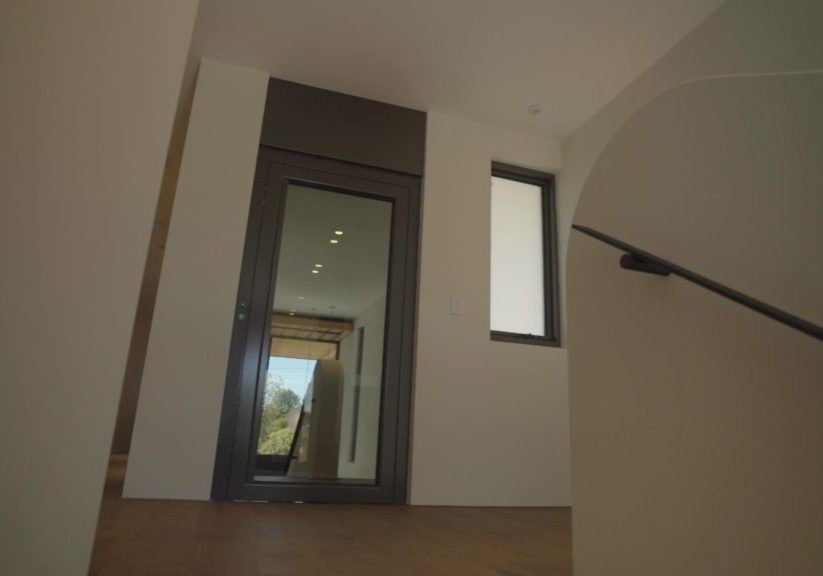
Synergy harnessed by ethos
Working with Averna from the design stages was a seamless process where everything went exactly how it was supposed to. The beauty of this working relationship is both Averna and West Coast Elevators live by the same ethos; it’s a genuine approach to what we do, an “above and beyond” attitude that comes naturally, and the emphasis on nurturing clients through every step of the design and building process that enables every installation to be brought to life perfectly.
CABIN WALL
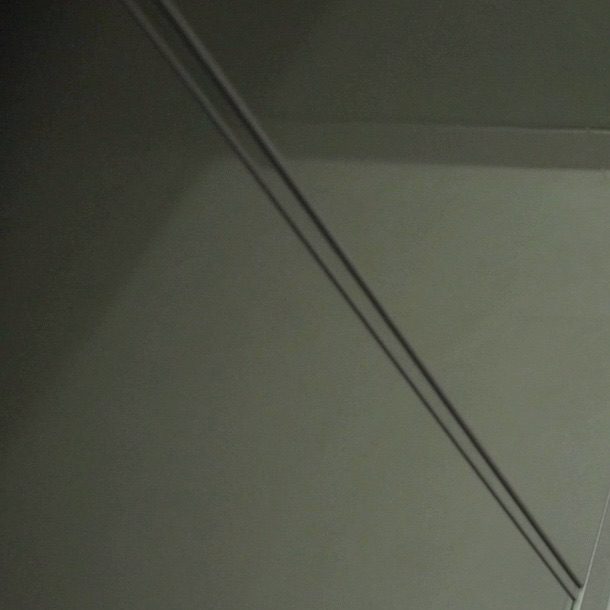
FLOOR
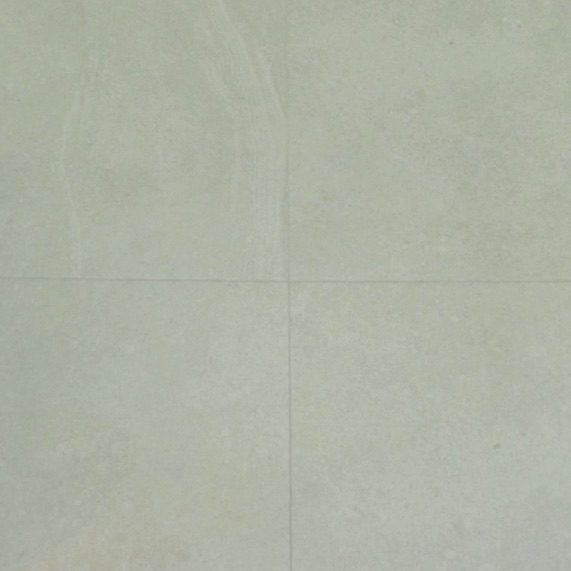
LIGHTING
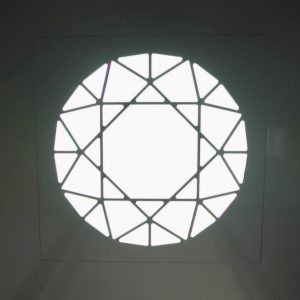
LANDING DOOR
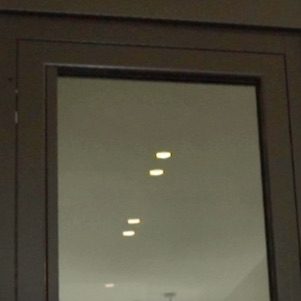
elevator features
It's the little things that count.

LANDING DOORS
Aluminium swing doors with full height integrated handles and painted in a matte black.

Cabin doors
Brushed matte luxury skinplate walls on two sides.

Cabin walls
Full height smoked mirror. Creating a sense of space within the cabin.

CEILING
Designer lighting (diamond design).

FLOOR
Custom stone tiling.

