In an era when maximising space efficiency and aesthetic appeal are integral to home design, residential elevators are no longer considered just an alternative for stairs; they are now a key facet of modern home convenience and style. Today, architects and homeowners alike are seeking innovative ways to integrate lift designs into their dwellings seamlessly, turning what were once utilitarian devices into architectural centrepieces.
Glazed Structures: Illuminating Design
The utilisation of glazed structures for residential elevators provides an array of design possibilities. The transparent quality generates a streamlined look and increased natural light aspect, fostering a better connection to nature. The minimally obstructed views create an airy atmosphere, giving modern homes a sense of architectural flexibility. Leveraging the insulation capability and energy efficiency offered by glazed structures can also contribute to a more sustainable home design.
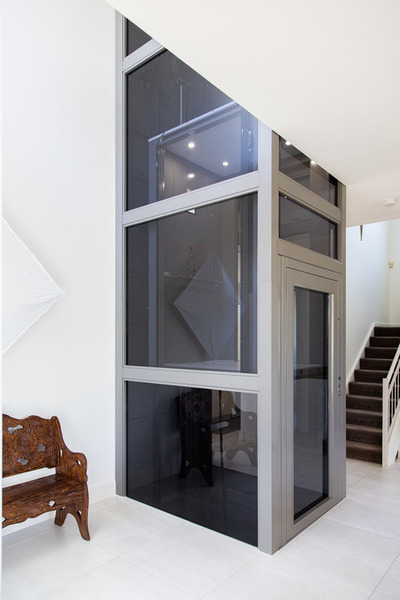
Panoramic Lifts: Innovation with a View
With modern finishes, sleek lines, innovative designs, and state-of-the-art materials, panoramic lifts are an additional design that can blend perfectly with architecture while maximising natural light. Incorporating such lifts can offer unobstructed views, enhancing the market appeal of the property.
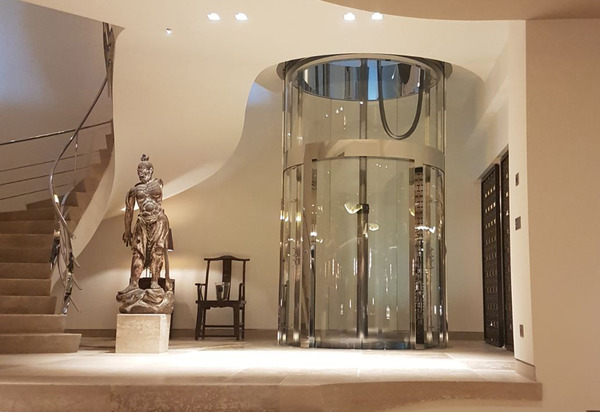
Innovative Sustainable Materials: A Trend Towards Eco-efficiency
As architects are increasingly exploring innovative sustainable materials like bamboo and engineered wood products, these can be integrated into elevator designs – think bamboo flooring that matches the rest of the house, or a timber-panelled cabin that reflects the natural aesthetic of the home.
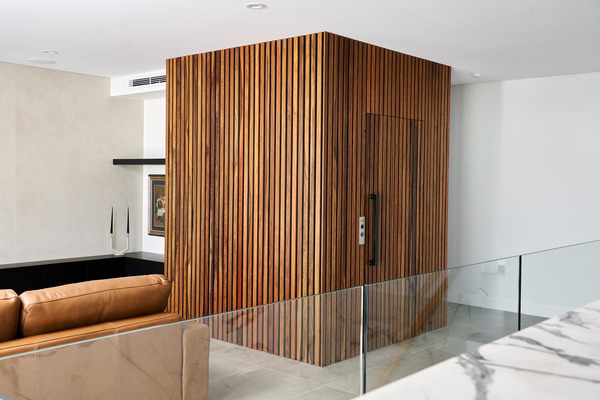
Natural and Textured Finishes: Crafting Character
Incorporating natural and textured finishes such as stone, raw timber, and textured concrete in elevator design can add depth and character to both interior and exterior spaces. It gives architects an opportunity to match or contrast the elevator with the overall architecture, adding an extra layer of personality to the home.
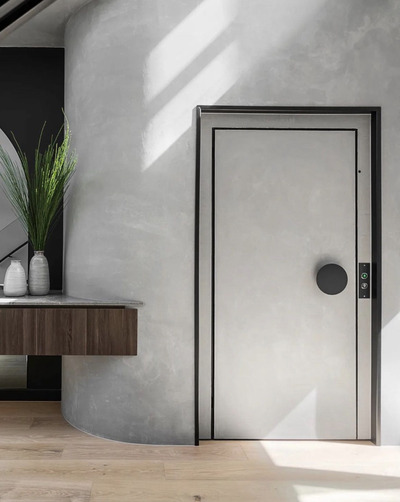
Tech-integrated Architecture: The Rise of Smart Elevators
Elevators equipped with the revolutionary iNVER-iQ, Australia’s pioneering residential lift monitoring system, are changing the face of modern home design. This system not only promotes early fault detection but also permits remote troubleshooting, reducing both scheduling worries and call-out fees. With 24/7 local customer support, homeowners can enjoy peace of mind knowing their elevator system is reliably functioning and monitored continuously, truly marking the emergence of the intelligent home.
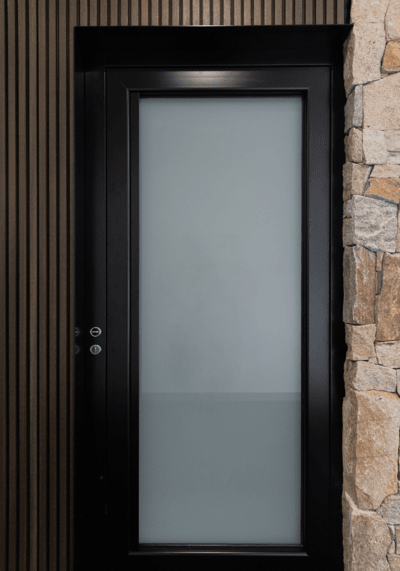
Flexible Spaces: Catering to Dynamic Needs
Retrofitting an elevator to support the evolving needs of homeowners, such as ageing or accessibility requirements, continues to gain attention in modern home design. The convertible spaces can maximise the use of areas otherwise considered as lost or unused.
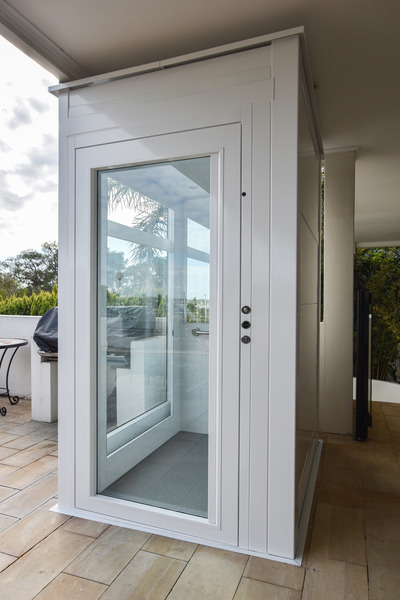
Health Spaces: Elevating Wellbeing
Imagine your residential elevator opens into a wellness room or a newly renovated gym in the basement. As the focus on health and well-being in residential design increases, elevators can serve as convenient, bespoke entrances to these spaces.
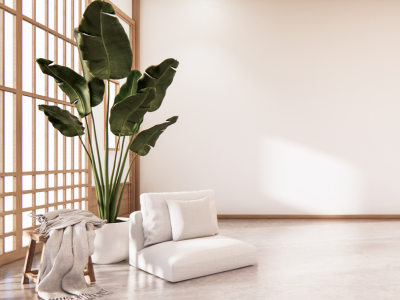
Colour Blocking: Embracing Simplicity
Colour blocking, featuring a seamless exterior appearance achieved through the use of a single material or colour, brings simplicity and timeless quality to interior design. This cohesive way of integrating the elevator into residential architecture can maintain appeal over the years.
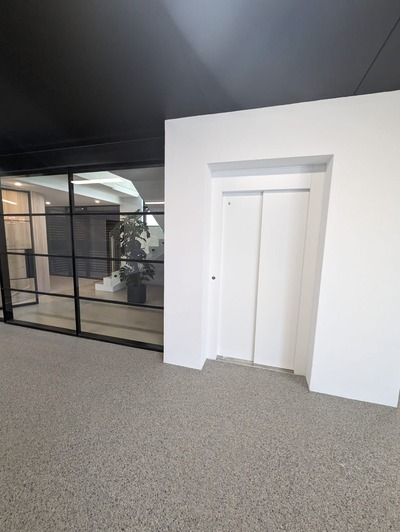
At West Coast Elevators, we understand the importance of incorporating elevators that complement your home’s architecture. Our team ensures that your elevator is not only a convenient mode of ascension, but a bespoke piece that reflects your style and fits perfectly within your home’s design. To start your journey towards an enhanced lifestyle with a beautifully integrated residential elevator, visit our showroom or contact us to book a consultation today.

